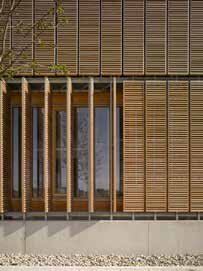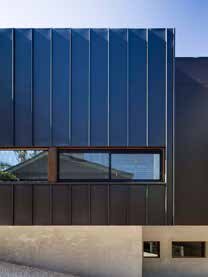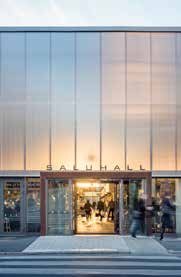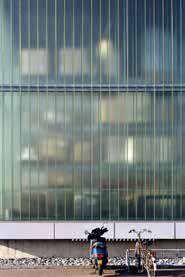Our Proposals
The current college building was originally built as a Victorian family home and, as such, the spaces are not suited to modern education or those with special needs.
We are committed to investing in the site. We propose new high-quality landscaping and removal of the 1975 extension to the college, which does not enhance its setting.
Sketch of the new college building
Our proposals seek to address the need for a new college building, while restoring the fabric of the listed building, changing it back to residential use.
Our proposals consist of:
Redevelopment of the existing college building, The Gables, back to its original residential use
Removal of Powell House
Construction of three new buildings - these include:
A new college building
A new college crèche
New residential building.
Our designs have been centred around four key themes:
Tree Protection Order Locations
Space Between Trees
Orientation of the site
Sun path
Proposed masterplan of the site
The site will be split in two. The new college and crèche will be located on the western half of the site, and new homes towards the east - situated within Listed building, The Gables, and a new apartment building.
Why is a residential building being proposed?
The proposed new homes are vital for our proposals to go ahead. They help make the new college viable, while contributing towards local housing need.
An assessment has determined that the cost of building the new education facilities is currently out of budget. The sale of the residential half of the site generates income that can be used to help finance the new college building.
This will allow RHACC to provide a high-quality learning environment for their students.
The College
The proposed new college building will be approximately the same height as the existing Powell House and sit broadly on the same footprint. As a result of this, the new college will not create any additional overlooking issues.
The new college will be two-storeys tall and will be smaller in its internal area than the existing facilities. However, through intelligent modern design, the new college will represent a far more efficient use of space and allow for multiple uses to meet the needs of all students.
Conceptual design: View of the new college building from the Central Public Space
Sketch showing the western elevation of the college and crèche
Inspiration
The design and material palette of the new buildings will be drawn from a range of modern influences, which you can see below.
The Gables
A number of works will be undertaken to restore the current college building back to its original use as a residential property known as The Gables. This building will provide 21 new homes.
The ground floor extension (built in 1975) will be removed to restore the character of the building. This will also provide better daylight and natural ventilation, while allowing us to restore the original courtyard garden
A small extension to the ground and first floor of the southern wing will also be built. This seeks to reinstate the listed building to its original, intended form
A new L-shaped building, designed to complement the listed building, will be added. This will provide a courtyard space and quality accommodation for future residents. This will also create a series of semi-private external spaces, which will be a key design element when changing the use to residential.
Current view of The Gables (Hillcroft House)
Historical images of The Gables
The current college building is not fit for use for modern education and a financial review has shown it would be best to convert the building into much-needed new homes. As the original building served as a Victorian home, it would be a natural step to convert the building back to residential use.
Existing architectural features will be preserved and refurbished.
The below sketches illustrate the features to be retained:
External sketch of the gable
Features in the art room:
Timber ceiling
Timber floor
Windows
Timber cornice detail.
Features in the entrance hall:
Timber panelling
Timber staircase and ceiling
Panelled door
Glazed door.
A New Residential Building
The new residential building, planned to be located on the eastern half of the site, will be three-storeys tall. Situated within the extended grounds of the listed building, this new residential building will have a separate access from RHACC.
The addition of a new residential building allows for an increase in the provision of homes, while minimising the impact to the setting of The Gables.
In total, current plans will provide 33 homes on the site, including 13 within this new residential building.
Sketch showing the west elevation of the college (to the right of the image) and new residential building (to the left of the image)
The Crèche
The new crèche will be one-storey and sit on the lower half of the site, situated on the western point. The crèche will be a small, efficient building, respecting the sensitive landscape of the Conservation Area.
Northern elevation of crèche
The crèche will have sheltered external spaces surrounding the building. This will provide a covered play space to the south as well as an entrance canopy to the north, creating a seamless transition into the building.
Landscape
As part of the redevelopment, we are delivering a landscape design that is in keeping with the site and that enhances it sympathetically. Our aim is to ensure that the proposals maximises the natural beauty and landscape richness of the site.
The strategy is considerate to the existing trees with tree preservation orders and the wider Conservation Area. It is extremely important to retain the character of the land and minimise the impact of planned development upon these arboriculture assets. Therefore, as a starting strategy, we viewed the locations of these trees as no-build zones. We started by looking at the areas in between the trees and also looked at the orientation of the site, together with the natural slope down toward the west boundary.
Our strategy includes:
Wild landscape, including enhanced planting, designated wildlife and wildflower areas and an array of sensory planting ensuring that the designs are in keeping with the conservation nature of the site.
Low impact gravel paths, providing visually soft but well-drained walking routes through the site
A Sustainable Urban Drainage System incorporated into paving, pathways and steps
Enhancing the existing ecology.
A sensitive re-landscaping of the various courtyards and external spaces will be a key step to enhancing the presence of the listed building. Our emerging plans include the provision of outdoor amenity spaces to future residents.
Inspiration and Influences
Community Benefits
The development of the site will provide a range of benefits for the local community, including:
Modern, purpose-designed education facilities
Improved setting of a Grade II listed building
A new café, crèche and workspace that will be open to the public
New jobs for a range of skills due to the increase in students and courses that can be held
New high-quality space that can be hired out at competitive rates for community use
Financial contributions to the Council towards local infrastructure
































